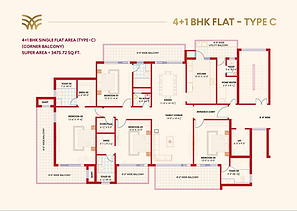

WHERE LUXURY MEETS CONVENIENCE AND ELEGANCE INTERTWINES WITH COMFORT
We will highlight key aspects that make GENESIS HEIGHTS the ultimate choice for those seeking a life of opulence and sophistication.

GENESIS HEIGHT FLOOR PLANS
A Choice Of Flat Sizes
At The GENESIS HEIGHTS, we provide you with the choice of distinct flat sizes to match your lifestyle and needs.

GENESIS HEIGHTS SPECIFICATION
UNCOMPROMISING LUXURY SPECIFICATION
AT THE GENESIS HEIGHTS, we ensure that every detail reflects your exquisite taste and an uncompromising commitment to quality.
-
Mivaan Construction
-
Modular Kitchen with HOB, Chimney, Oven & Microwave
-
Wardrobes in All Bedrooms
-
Double Glazed Windows with Mesh Shutter (3 Tracks Aluminium)
-
Geysers in all washrooms (Jaquar, AO Smith, Recold, Havells, or equivalent)
-
Exhaust Fans in all washrooms and Kitchen
-
Complete Bathroom/CP Fittings (Jaquar, Kohler, Grohe, or equivalent)
-
Full Height (Ceiling Height) Wall Tiles in all washrooms
-
Glass Partition in all washrooms
-
Fall Ceiling with Lights (Philips, Havells, or equivalent, Orient)
-
Big Size Italian Shade Vitrified Floor Tiles
-
Wooden Flooring in Master Bedroom
-
Branded Switches and Lights (Legrand, Gold Medal, or equivalent)
-
Main Door Digital Lock System

GENESIS HEIGHTS GALLERY





GENESIS HEIGHTS LOCATION
KEY DISTANCES AT YOUR FINGERTIPS
Life at THE GENESIS HEIGHTS offers unbeatable convenience with essential destinations just moment away.





